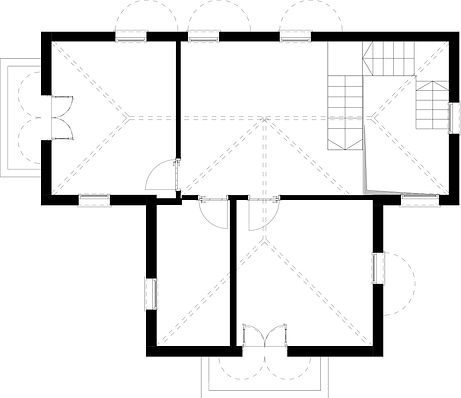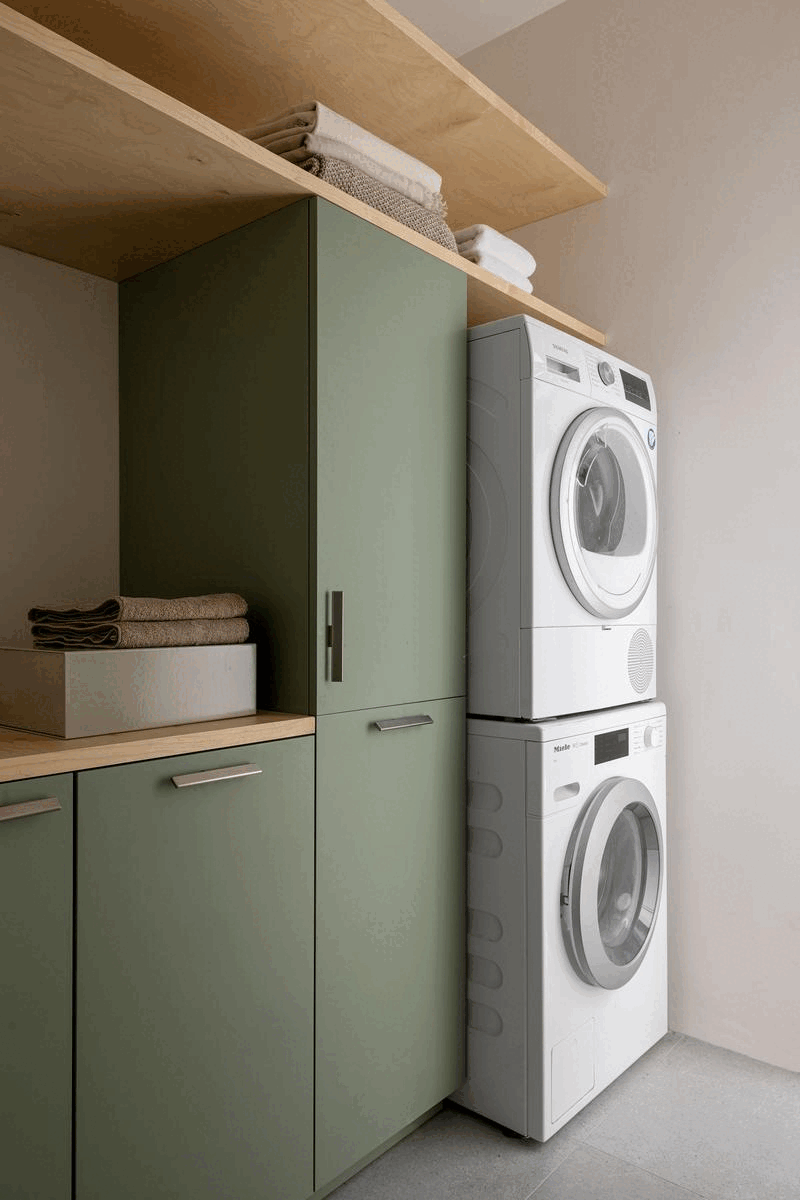EVN
Private House, Even Yehuda
2021 COMPLETED
They contacted me about a year ago, a career couple with 2 children, a teenage girl and a younger son.
The house is located in the quiet settlement of Even Yehuda. A pastoral atmosphere typical of the Sharon region with fields and the smell of a first rain, and indeed the style I encountered on my first visit to the property was very rustic and heavy, similar to a Tuscan style.
The request of the homeowners was on the one hand to adhere to their personal taste, which is more modern and minimalistic, while preserving some of the existing elements, in order to integrate more warmth and homeliness into the new design.
Originally, at the entrance to the house, there was a massive staircase connecting the 3 floors. Following that there was a dining area, surrounded by walls and next to it is a closed, separate, and outdated kitchen. The space felt stifled and lacked flow.The most significant action carried out in the house was the breaking of all the walls on this floor in order to ventilate and open the space to one that contains all the public functions of the house, that is, those that are being used on a daily basis as a family and during guests' hospitality. We cancelled the low ceiling and hid the air conditioning in the various carpentry details. In addition, instead of a standard railing that produces a slightly "caged" feeling, we designed a thin metal library at a height of 4.5 m that combines frames and compartments that are partially closed with a metal mesh. This library is also a design element that can be viewed from all sides of the house, which emphasizes the height of the space, and constitutes a safe railing for the staircase, covered with a parquet.
To the "Before" pictures.
Before
The kitchen is spacious, suitable for everyday cooking as well as for more substantial entertaining. It was designed with minimalist lines combining neutral shades of stone, walnut wood, and grayish marble with a unique texture.
In the living room, a multi-purpose and multi-directional carpentry unit was designed to store the television, speakers and everything needed for the living room in terms of audio, while on the other side, it functions as an entry closet and for shoes.
The master bedroom and study are located on the basement floor. A deep service closet suitable for non-standard storage such as luggage, work tools, etc. was designed under the stairs. The study benefits from an English courtyard that brings in natural light and plants, so we also combined a convertible armchair with casual reading lighting.
The bedroom has been redesigned, equipped with minimalist-looking wardrobes, adapted to the needs of the residents. The entrance to the bathroom is almost invisible, due to it being a zero-line door, through which you go to a luxurious and super practical bathroom. The room contains a spacious shower, a double sink, and a respectable amount of storage. The room is ventilated by a large window facing the English courtyard.
The upper living floor has a sloped ceiling and exposed wooden beams. This floor has the children's rooms and an entertainment room for the children and their friends. The rooms were adapted to the children's needs while thinking about their future needs, so that the room could "grow" with the child.
After













































Credits:
Architecture and Interior design: Architect Efrat Weinerb WE ARCHITECTS
Photography: Itay Banit
Photo Styling: Maya Livnat Harush
Executive contractor: Pai Projects Ltd
Sanitary Ware: The Ceramic Power / Moody
Parquet and stairs: Dekoplus
Kitchen: Semel
Kitchen surface: Fervital
Carpentry: LeNew Art in Wood
Lighting fixtures: Sheka and Teka
Air conditioning: Felix
Art: Shoshana Givon, Lili Behari, Yigil Weiner
