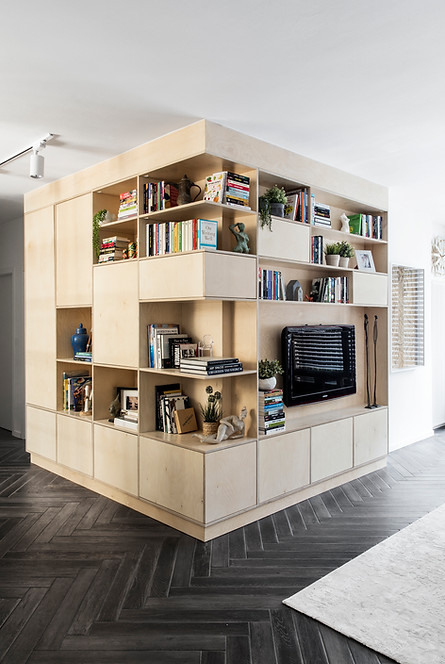BVL
APARTMENT \\ 90 sqm
Bavli, Tel Aviv
2018
located in a quiet neighborhood in Tel Aviv, Israel, this apt. got a complete make over. The home owners are a young couple, an architect and her husband - so the main challenge of the project was enabling the fulfillment of the architects’ very specific vision within the limits of their strict budget.
One of the strategies used in order to achieve those goals was buying some of the lighting and plumbing fixtures and home styling items from “Ali express” and similar online sites, saving up to 10% of the entire budget. Even though online shopping is very common these days, there’s still a psychological barrier in buying items for a home renovation purpose without actually seeing them. This issue was addressed by selecting items with a lot of positive consumer feedback and double checking with the contractor, electrician and plumber before the actual installation.
It’s a given fact that most of the people approaching a major renovation of their home have some sort of budget, meaning most of them can’t afford to buy everything from the top-rank brands. The young architect believes that the solution to this, is mixing up high-end unique and expensive pieces with affordable items from Ikea etc., creating an accessible design for all.The apt. is bejeweled with tailored cabinetry pieces, customized specifically to the owners’ needs - as parents to be, the need for smart storage solutions was a major one.
To the "Before" pictures.
the methodology used in order to maximize the storage space was creating an inventory list of all the “less pretty” household items such as ladder, vacuum cleaner, suitcases etc. and making sure each and every item has a designated location, assuring a clutter free environment.
Another issue that was addressed with special cabinetry was the dining area. They love hosting dinners and didn’t want the dining area to look cluttered with chairs most of the time, as well as not having the extra space to store multiple chairs. The solution was designing a window-side bench that has storage incorporated in it, has a visually “framing” effect that projects the outdoor greenery, and most importantly allowing the glass table to open up and serve up to 12 people. A bonus “side-effect” of the bench was the semi-closed balcony area created by it, making it a welcoming, cozy hang out spot.
Another unique feature of the apt. is the glass walled study room/office. As seen on the “before” plan, the apt. had a service room mainly for hanging the laundry to dry. It was closed with a wall and created a very strange hall in the middle of the apt. As an architect she has a need for a small office to host small design meetings and work in. The glass walled room was a perfect solution, creating the feel of an enclosed room separated acoustically from the rest of the house, while creating spatial continuity, flooding the main space with light and creating a “spacier” feeling, than opposed to the original brick walled room.


After

Before






























